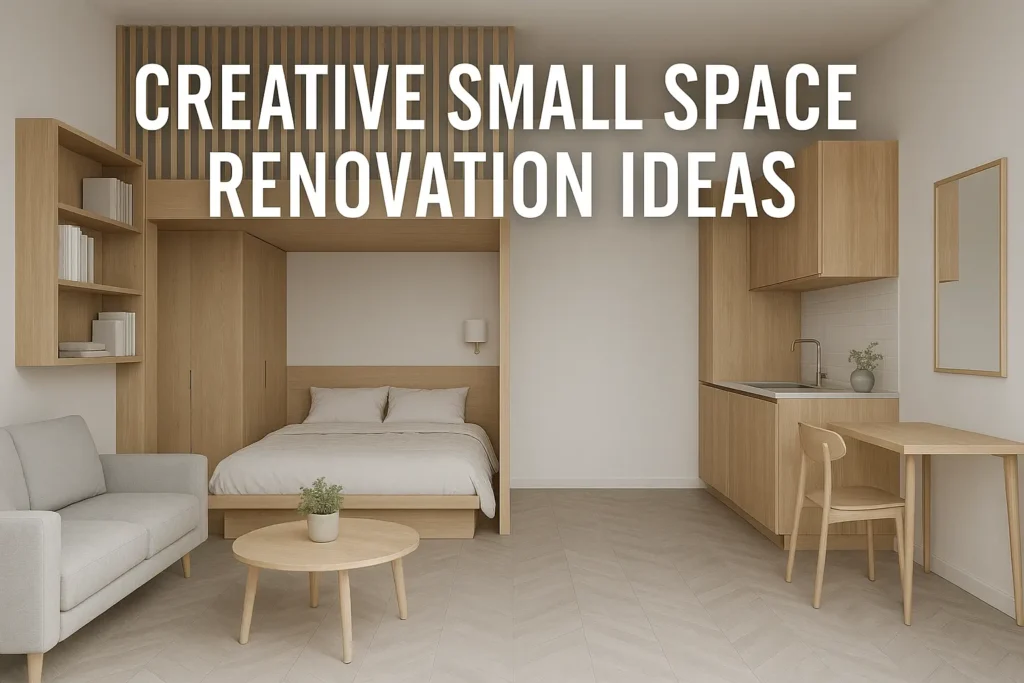Transform Limited Areas with Style and Function

Creative Small Space Renovation Ideas can be exciting and challenging. At Yok Mei Construction, we specialize in small space renovations that maximize every inch of your home. Whether you’re working with a condo, a basement, or a compact kitchen, smart design choices can transform your space into something both functional and beautiful.
1. Maximize Vertical Storage
Make the Most of Every Wall
In small homes, floor space is precious. Therefore, vertical storage becomes essential. Instead of spreading out, think up. Use your walls for open shelving, mounted cabinets, or tall storage units.
- Floating Shelves: Great for displaying and storing essentials without bulk.
- Tall Cabinets: Ideal for kitchens or bathrooms with limited counter space.
- Wall-Mounted Hooks: Perfect for coats, bags, or kitchen utensils.
This simple strategy can instantly make any space feel more organized and spacious.
2. Use Multi-Functional Furniture
Save Space with Dual-Purpose Pieces
Choosing the right furniture is key to a successful small space renovation. Opt for multi-functional pieces that serve more than one purpose.
- Sofa Beds: Combine seating and sleeping in one.
- Storage Ottomans: Extra seating with hidden storage inside.
- Foldable Tables: Use when needed, store when not.
This approach allows you to save space without sacrificing comfort or style.
3. Choose Light Colors and Mirrors
Brighten and Expand the Space Visually
Light color palettes and strategic mirror placement can make a small area appear larger and more open.
- Neutral Paint Colors: Soft whites, greys, and pastels reflect light.
- Mirrors Opposite Windows: Bounce natural light around the room.
- Glass Elements: Like shower doors or tables, reduce visual barriers.
These subtle changes significantly boost the perception of space.
4. Open Up the Floor Plan
Remove Walls Where Possible
If your layout allows, consider removing non-load-bearing walls to open up cramped areas. An open floor plan can connect the kitchen, dining, and living areas into one unified, flowing space. This not only enhances functionality but also improves how light travels through your home.
Before removing any wall, consult with a renovation professional to ensure it’s safe and structurally sound.
5. Built-In Storage Solutions
Custom Fit to Your Unique Space
Built-in furniture is an excellent choice for small homes. Unlike off-the-shelf options, built-ins are made to fit your space perfectly.
- Built-in Benches with Storage: Ideal for dining areas or entryways.
- Custom Closets: Maximize bedroom or hallway storage.
- Niches in Bathrooms: Recessed shelves for toiletries without bulk.
Custom solutions often add both function and elegance to small rooms.
6. Utilize Underused Spaces
Every Corner Can Count
Sometimes, the best renovation ideas involve rethinking areas you might overlook.
- Under Stair Storage: Install drawers, cabinets, or even a desk.
- Loft Beds: Free up floor space for study or lounge zones.
- Window Seats: Cozy spots that double as hidden storage.
At Yok Mei Construction, we help homeowners across Canada unlock the full potential of every square foot.
Conclusion
Small spaces can deliver a big impact with the right planning. By using creative renovation ideas tailored to your layout and lifestyle, you can transform any tight area into a stylish, efficient space. Whether you’re upgrading a condo, apartment, or compact home in Canada, trust Yok Mei Construction to bring your vision to life.